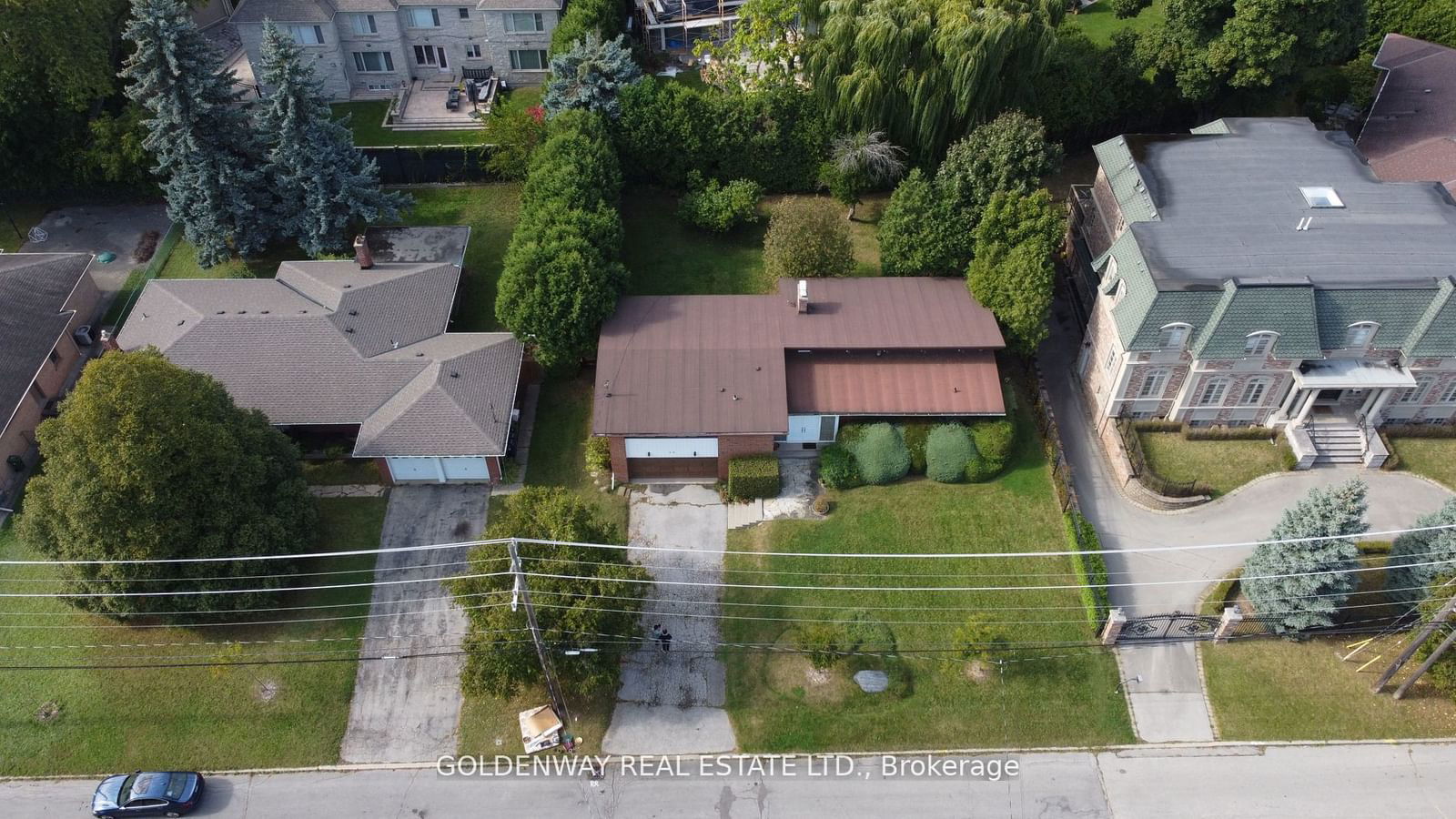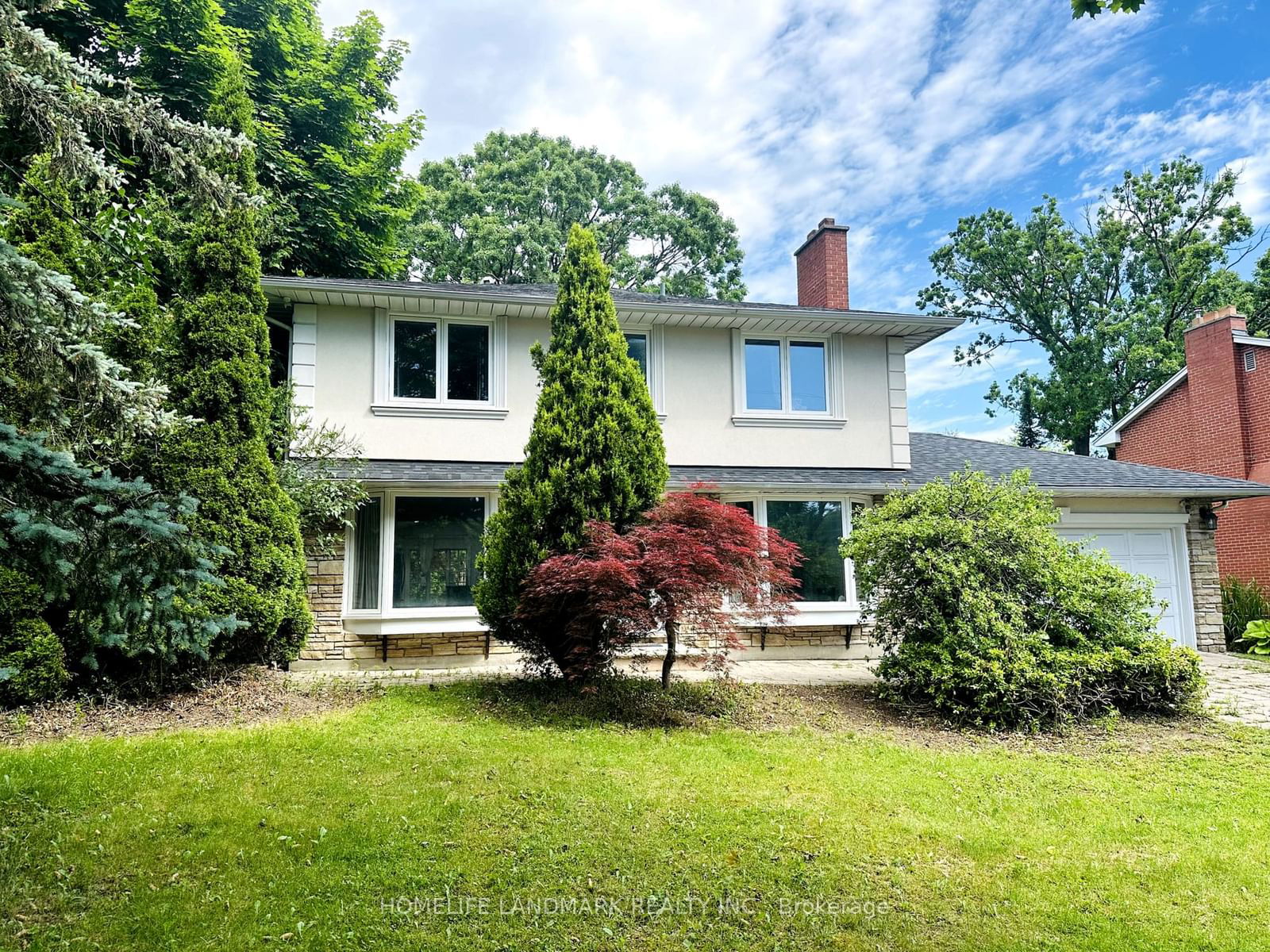Overview
-
Property Type
Detached, 2-Storey
-
Bedrooms
4 + 1
-
Bathrooms
5
-
Basement
Finished
-
Kitchen
1 + 1
-
Total Parking
6 (2 Built-In Garage)
-
Lot Size
110.11x120.14 (Feet)
-
Taxes
$14,405.92 (2025)
-
Type
Freehold
Property Description
Property description for 21 Banbury Road, Toronto
Open house for 21 Banbury Road, Toronto

Schools
Create your free account to explore schools near 21 Banbury Road, Toronto.
Neighbourhood Amenities & Points of Interest
Create your free account to explore amenities near 21 Banbury Road, Toronto.Local Real Estate Price Trends for Detached in Banbury-Don Mills
Active listings
Average Selling Price of a Detached
June 2025
$2,755,250
Last 3 Months
$2,588,924
Last 12 Months
$3,030,033
June 2024
$3,235,648
Last 3 Months LY
$2,695,220
Last 12 Months LY
$2,633,134
Change
Change
Change
Historical Average Selling Price of a Detached in Banbury-Don Mills
Average Selling Price
3 years ago
$2,785,100
Average Selling Price
5 years ago
$2,336,333
Average Selling Price
10 years ago
$1,548,530
Change
Change
Change
How many days Detached takes to sell (DOM)
June 2025
43
Last 3 Months
39
Last 12 Months
32
June 2024
20
Last 3 Months LY
11
Last 12 Months LY
20
Change
Change
Change
Average Selling price
Mortgage Calculator
This data is for informational purposes only.
|
Mortgage Payment per month |
|
|
Principal Amount |
Interest |
|
Total Payable |
Amortization |
Closing Cost Calculator
This data is for informational purposes only.
* A down payment of less than 20% is permitted only for first-time home buyers purchasing their principal residence. The minimum down payment required is 5% for the portion of the purchase price up to $500,000, and 10% for the portion between $500,000 and $1,500,000. For properties priced over $1,500,000, a minimum down payment of 20% is required.





























































